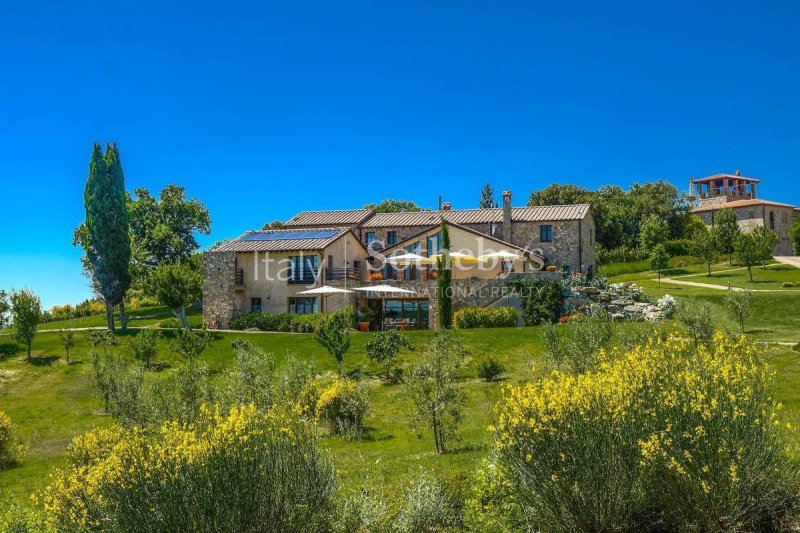3,400,000 €
Hus på landet 13 sovrum, 1040 m² Cinigiano, Grosseto (provins) maremma
Egenskaper
Beskrivning
Fastigheten består av en lyxig bostad av 1800-talsursprung som nyligen har genomgått en noggrann renovering och har en yta på cirka 750 kvadratmeter, en ny fristående villa med en konsistens på cirka 250 kvadratmeter, och fastigheten kompletteras av ett romantiskt uthus i skogen på cirka 40 kvadratmeter. Det finns också en täckt parkeringsplats med solcellssystem för 12 parkeringsplatser.
Hela byggnadskomplexet, både vad gäller restaurering och de nybyggda delarna, är resultatet av ett Arch-projekt. Edward Milesi med respekt för den toskanska arkitekturen med fina ytbehandlingar och enligt kanonerna för bioarkitekturen med användning av helt naturliga material för konstruktion av inredning, målningar, isoleringar, trä- och terrakottabehandling.
Med tanke på det ekologiska bygget har särskild uppmärksamhet ägnats åt energibesparing och förnybar energi, solenergi, solcellssystem, 3 vattenkällor som matar det automatiska bevattningssystemet. Gården har också ett videoövervakningssystem med 12 kameror, brandskyddssystem, WiFi med tak även i utomhusområdena.
Huvudbyggnaden med anor från slutet av 1800-talet med 10 sovrum med 12 badrum med terrakottafinish och mosaiker Bisazza, alla unika och speciella, på mellan 32 och 35 kvadratmeter, några på första våningen med en extern trappa, andra har tillgång från innergården som leder in till en vacker terrass där du kan äta eller njuta av det hisnande panorama som det kuperade läget erbjuder från vilken punkt som helst i komplexet till havet. Det stora vardagsrummet med öppen spis och stora fönster med angränsande ett fullt utrustat professionellt kök, har utsikt över den stora panoramaterrassen. I vardagsrummet finns ytterligare ett stort TV-rum, avkoppling och läsning med angränsande badrum. För att färdigställa ett skafferi, ett lager och en stor fristående tvättstuga med stora klädkammare för att skydda tvätten.
Den andra fastigheten ser ut som en villa med vardagsrum / kök med öppen spis och vedeldad ugn med utsikt över en stor träterrass med utsikt över hela fastigheten, två sovrum, tre badrum och ett fantastiskt solarium med fantastisk utsikt över kullarna och de omgivande skogarna till havet. För att färdigställa villan en tvättstuga, ett garage och en källare.
Nedsänkt i skogen finns en prestigefylld stuga i trä i bioarkitektur som ser ut som ett hörn av absolut lugn i total avskildhet utrustad med alla bekvämligheter i wellness, komfort och ekohållbarhet.
Inuti parken hittar vi allt som kan göra vistelsen på gården avkopplande: poolen med stensolarium, dusch, bubbelbadkar, finsk bastu, relaxavdelning med musikterapisystem i den privata skogen och gym med utomhusgym.
Gården kan anpassas efter dina behov eftersom den också kan användas för turist- och hotellaktiviteter. Bilderna med renderingar belyser några möjliga miljöer i vardagsrummet. All anpassning är möjlig då det finns en restbyggnadsvolym som motsvarar cirka 120 kvadratmeter.
Fastigheterna är klassade i klass...
Detaljer
- Bostadstyp
- Hus på landet
- Tillstånd
- Totalrenoverad/inflyttningsklar
- Boarea
- 1040 m²
- Sovrum
- 13
- Badrum
- 16
- Mark
- 1.5 ha
- Trädgård
- 15,000 m²
- Energiprestanda
- 76,35 kwh_m2
- Referens
- 6381
Avstånd från:
- Flygplatser
88.0 km - Isola D´Elba EBA - Marina Di Campo
100.0 km - Perugia PEG - S. Egidio
100.0 km - Firenze FLR - Amerigo Vespucci
115.0 km - Pisa PSA - Galileo Galilei
- Motorvägsavfart
- 50.6 km
- Sjukhus
- 18.7 km - Presidio Ospedaliero Amiata Grossetana
- Kust
- 33.3 km
- Skidort
- 24.6 km
I närheten av denna bostad
- Äta ute
3.6 km - Café
4.2 km - Glassbar - L'Oasi del Goloso
4.2 km - Restaurang - Pizzeria Il Castelluccio
7.3 km - Pub - Pub i Cherubini
- Sportaktiviteter
4.4 km - Sportcenter - tennis
20.0 km - Gym - Fit Express
21.5 km - Golfklubb
28.0 km - Ridhus - Chiara Ranch
- Skolor
4.5 km - Skola
22.1 km - Universitet - Universita di Siena a Grosseto
44.0 km - Högskola - Europäische Akademie für Musik und Darstellende Kunst
- Apotek
- 3.4 km - Apotek - Farmacia Macchi
- Veterinär
- 19.3 km - Veterinär
Information om Cinigiano
- Höjdläge
- 324 m ö.h.
- Yta
- 161.55 km²
- Landform
- Inlandsbacke
- Folkmängd
- 2414
Kontakta mäklaren
Via Manzoni, 45, Milano, Milano
+39 02 87078300; +39 06 79258888
Vad tycker du om denna annons kvalitet?
Hjälp oss att förbättra din Gate-away-upplevelse genom att ge en feedback om den här annonsen.
Vänligen, beakta inte bostaden i sig, utan bara kvaliteten på hur den presenteras.


