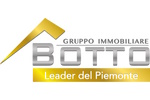This villa for sale in Invorio is located in a quiet and peripheral area, it is surrounded by a large plot of 3480 m2, which offers a perfect refuge for those who want to live immersed in nature, away from the chaos of the city.
The property is spread over 2 large levels. Entering on the ground floor, you are greeted by a large living room equipped with a charming double-sided fireplace, perfectly integrated with the dining room, creating a warm and welcoming environment. The eat-in kitchen opens onto a charming porch with windows, ideal for relaxing and enjoying the view of the garden. Also on the ground floor we find a laundry room, a study, a bathroom complete with tub and shower with sauna, and two double bedrooms, perfect for maximum living comfort.
The upper floor, recently renovated in 2023, houses a spacious living area with fireplace, which opens onto a small terrace, ideal for moments of relaxation outdoors. This floor also includes a storage room, two bathrooms, one of which features a Jacuzzi, and a double bedroom, offering additional space and comfort for the family.
The property includes two double garages, one of which has a small outbuilding/storage room, ideal for various space and functionality needs.
The villa is designed with particular attention to energy efficiency, equipped with a thermal coat and solar panels for water with an 800 liter storage tank. Furthermore, it has two condensing boilers, one on each floor, and a hydropellet system. Double-glazed wooden windows guarantee excellent thermal insulation, contributing to living comfort.
Outside, just outside the kitchen veranda, there is a barbecue area and a wood-burning oven, a greenhouse, a children's play park and two driveway entrances, making the outdoor space ideal for recreational and convivial activities.
This villa represents a unique opportunity for those looking for a home that combines the charm of life surrounded by nature with modern comforts. Don't miss the opportunity to visit this extraordinary property!
For further information or to book a visit, please contact us.
Questa villa in vendita ad Invorio si trova in una zona tranquilla e periferica, è circondata da un ampio terreno di 3480 mq, che offre un rifugio perfetto per chi desidera vivere immerso nella natura, lontano dal caos cittadino.
L'immobile si sviluppa su 2 ampi livelli e si compone di:
- ampio soggiorno
- sala da pranzo
- cucina abitabile
- lavanderia
- studio
- 3 bagni
- tre camere da letto matrimoniali
La proprietà include due garage doppi, uno dei quali con una piccola dépendance/locale di deposito, ideale per varie esigenze di spazio e funzionalità.
La villa è progettata con un'attenzione particolare all'efficienza energetica, dotata di cappotto termico e pannelli solari per l'acqua con un accumulo da 800 litri. Inoltre, dispone di due caldaie a condensazione, una per piano, e di un impianto idropellet. I serramenti in legno con doppio vetro garantiscono un'eccellente isolamento termico, contribuendo al comfort abitativo.
All'esterno, appena fuori dalla veranda della cucina, si trova un'area barbecue e un forno a legna, una serra, un parchetto giochi per bambini e due ingressi carrai, rendendo lo spazio esterno ideale per attività ricreative e conviviali.
Questa villa rappresenta un'opportunità unica per chi cerca una dimora che coniughi il fascino della vita immersa nella natura con i comfort moderni. Non perdere l'occasione di visitare questa straordinaria proprietà!
Per ulteriori informazioni o per prenotare una visita, non esitate a contattarci.
Diese zum Verkauf stehende Villa in Invorio liegt in einer ruhigen Randgegend und ist von einem großen Grundstück von 3480 m2 umgeben, das einen perfekten Zufluchtsort für diejenigen bietet, die abseits des Chaos der Stadt inmitten der Natur leben möchten.
Das Anwesen erstreckt sich über 2 große Ebenen. Wenn Sie das Erdgeschoss betreten, werden Sie von einem großen Wohnzimmer begrüßt, das mit einem charmanten doppelseitigen Kamin ausgestattet ist, der perfekt in das Esszimmer integriert ist und eine warme und einladende Atmosphäre schafft. Die Wohnküche öffnet sich zu einer bezaubernden Veranda mit Fenstern, ideal zum Entspannen und Genießen des Blicks auf den Garten. Ebenfalls im Erdgeschoss finden wir eine Waschküche, ein Arbeitszimmer, ein Badezimmer mit Badewanne und Dusche mit Sauna sowie zwei Doppelzimmer, perfekt für maximalen Wohnkomfort.
Das im Jahr 2023 kürzlich renovierte Obergeschoss beherbergt einen großzügigen Wohnbereich mit Kamin, der sich zu einer kleinen Terrasse hin öffnet, ideal für Momente der Entspannung im Freien. Auf dieser Etage befinden sich außerdem ein Abstellraum, zwei Badezimmer, eines davon mit Whirlpool, und ein Schlafzimmer mit Doppelbett, das zusätzlichen Platz und Komfort für die Familie bietet.
Das Anwesen umfasst zwei Doppelgaragen, von denen eine über ein kleines Nebengebäude/Lagerraum verfügt, ideal für verschiedene Platz- und Funktionalitätsbedürfnisse.
Die Villa wurde mit besonderem Augenmerk auf Energieeffizienz entworfen und ist mit einer Thermobeschichtung und Sonnenkollektoren für Wasser sowie einem 800-Liter-Speichertank ausgestattet. Darüber hinaus verfügt es über zwei Brennwertkessel, einen auf jeder Etage, und eine Hydropelletanlage. Doppelt verglaste Holzfenster garantieren eine hervorragende Wärmedämmung und tragen zum Wohnkomfort bei.
Draußen, direkt vor der Küchenveranda, gibt es einen Grillplatz und einen Holzofen, ein Gewächshaus, einen Kinderspielplatz und zwei Einfahrtseingänge, wodurch der Außenbereich ideal für Freizeit- und gesellige Aktivitäten ist.
Diese Villa stellt eine einzigartige Gelegenheit für diejenigen dar, die ein Zuhause suchen, das den Charme des Lebens inmitten der Natur mit modernem Komfort verbindet. Lassen Sie sich die Gelegenheit nicht entgehen, dieses außergewöhnliche Anwesen zu besichtigen!
Für weitere Informationen oder um einen Besuch zu buchen, kontaktieren Sie uns bitte.

