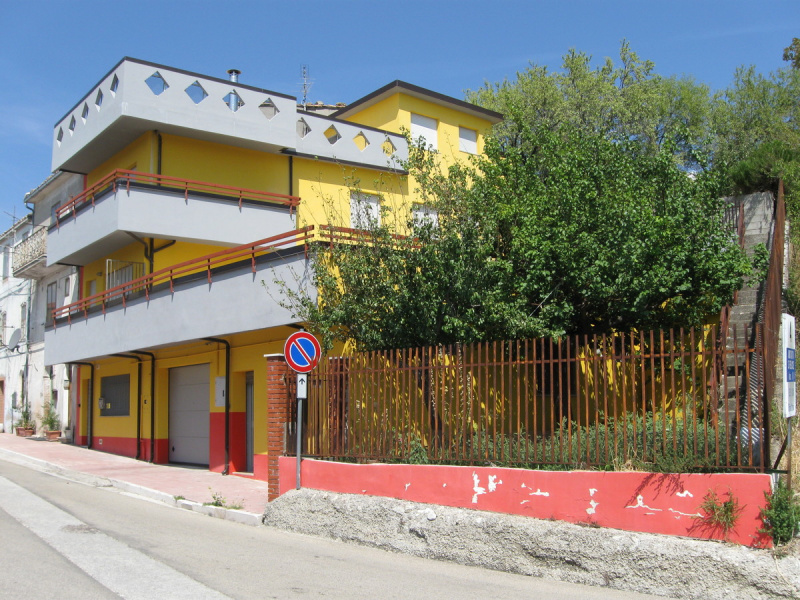70,000 €
Villa 5 sovrum, 286 m² San Felice del Molise, Campobasso (provins)
Egenskaper
trädgård
terrass
garage
källare
Beskrivning
Building situated in via S. Rocco n. 117,119 and 121 in San Felice del Molise – CB.
Detached property with two entrances used as dwelling (category A/3 with ground floor, first floor, second floor, third floor) with the related areas (habitable attic, garage with remote, boiler room, cellar, gardens, terraces and balconies) situated at the gates of the residential area of San Felice del Molise.
Details of the restoration with maintenance intervention:
a) External restoration: balconies and terraces in 2012/2013/2018
b) Interiors: partially restored in 2017/2018, to be completed.
Description of the surface
a. Garage: 40 sqm
b. Dwelling (Ground, first and second floor) 250 sqm
c. Balconies/terraces: 210 sqm
d. Habitable attic: 36 sqm
e. Cellar/boiler room: 32 sqm
f. Gardens/vegetable garden: 260 sqm
The exterior finishes have been done in 2012-13 and 2018. The exterior walls and the first terrace have been treated with plastic material to absorb rising damp. There haven’t been any other humidity stains.
There is the possibility to transform the dwelling into 4 independent apartments with 4 entrances and bathrooms.
Dott. Ing. Vanni Manso +39 348 2942519.
Several fruit trees:
pear, almond, fig, cherry, apricot trees, blackthorn. The property includes plots of land, some with wells and springs. The building was built between 1970/1980 and there is a building permit.
Detached property with two entrances used as dwelling (category A/3 with ground floor, first floor, second floor, third floor) with the related areas (habitable attic, garage with remote, boiler room, cellar, gardens, terraces and balconies) situated at the gates of the residential area of San Felice del Molise.
Details of the restoration with maintenance intervention:
a) External restoration: balconies and terraces in 2012/2013/2018
b) Interiors: partially restored in 2017/2018, to be completed.
Description of the surface
a. Garage: 40 sqm
b. Dwelling (Ground, first and second floor) 250 sqm
c. Balconies/terraces: 210 sqm
d. Habitable attic: 36 sqm
e. Cellar/boiler room: 32 sqm
f. Gardens/vegetable garden: 260 sqm
The exterior finishes have been done in 2012-13 and 2018. The exterior walls and the first terrace have been treated with plastic material to absorb rising damp. There haven’t been any other humidity stains.
There is the possibility to transform the dwelling into 4 independent apartments with 4 entrances and bathrooms.
Dott. Ing. Vanni Manso +39 348 2942519.
Several fruit trees:
pear, almond, fig, cherry, apricot trees, blackthorn. The property includes plots of land, some with wells and springs. The building was built between 1970/1980 and there is a building permit.
Detaljer
- BostadstypVilla
- TillståndVissa renoveringsarbeten
- Boarea286 m²
- Sovrum5
- Badrum4
- Mark260 m²
- Terrass70 m²
- Energiprestanda
- ReferensAbitazione in Vendita
Avstånd från:
Avstånden beräknas fågelvägen
- Flygplatser
- Kollektivtrafik
- Motorvägsavfart19.4 km
- Sjukhus20.5 km - Ospedale civile G. Vietri
- Kust20.5 km
- Skidort38.0 km
I närheten av denna bostad
- Butiker
- Äta ute
- Sportaktiviteter
- Skolor
- Apotek4.4 km - Apotek - Farmacia Spadanuda
- Veterinär54.1 km - Veterinär - Veterinario Niro
Information om San Felice del Molise
- Höjdläge548 m ö.h.
- Yta24.37 km²
- LandformInlandsbacke
- Folkmängd571
Kontakta ägaren
Privat ägare
Vanni MANSO
v. Dante, 31, Sant'angelo A Cupolo, Benevento
+393482942519
Vad tycker du om denna annons kvalitet?
Hjälp oss att förbättra din Gate-away-upplevelse genom att ge en feedback om den här annonsen.
Vänligen, beakta inte bostaden i sig, utan bara kvaliteten på hur den presenteras.

