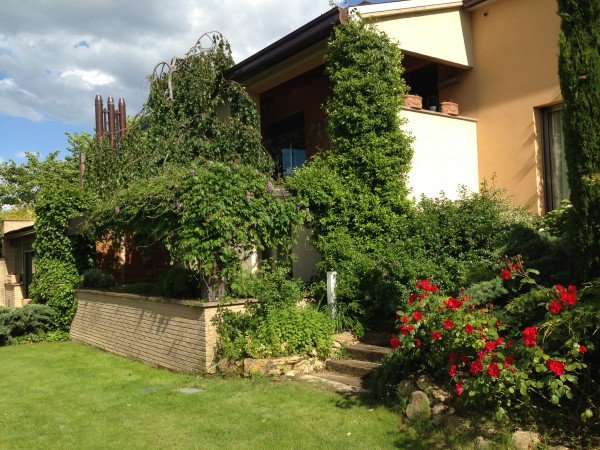Sluten förhandling
Hus 3 sovrum, 300 m² San Costanzo, Pesaro och Urbino (provins)
Egenskaper
Beskrivning
Villa situated on a hill (250 mt. ). Overview of countryside and mediaeval villages, situated on Provincial Road
Distance from the sea: about 3 -4 Km
Distance from the A14 motorway exit: about 5-6 Km
Surrounding land all fenced: about sqm. 10.000 of which sqm. 5.000 with planting of olive trees and remaining 5,000 square meters planted as garden with automatic irrigation
N.02 park-places and n. 02 tractor mowers, space partially covered about 90 sqm.
External parking with floor: about sqm. 400
Square paved with approximately sqm. 100, with part half-covered with pergotenda system, outdoor sofas and lighting on he whole area
Panoramic view
Covered terrace with overview, about sqm. 28
INTERNAL GROUND FLOOR ENTRANCE
Main entrance with wardrobe
Large living room with fireplace
Kitchen on the main floor
Study
Master bath with glazed shower and suspended sanitaries
Master bedroom with wardrobe
Piped music
Underfloor heating and air conditioning heat pump
FLOOR
Glass and wood staircase
Understairs storage
Room
Bathroom with bathtub and suspended sanitaries
Piped music
Independent central heating and air conditioning
BASEMENT
Wide living room
Cinema room with projector screen and video system sound round
Kitchen with roof and glass wall with view and access to the garden
Double room
Bathroom with bathtub with suspended sanitaries. Turkish bath. Shower
Wide wine cellar
Wide laundry with open atrium with small tiled with mosaic
Piped music
Heating with radiators
Distance from the sea: about 3 -4 Km
Distance from the A14 motorway exit: about 5-6 Km
Surrounding land all fenced: about sqm. 10.000 of which sqm. 5.000 with planting of olive trees and remaining 5,000 square meters planted as garden with automatic irrigation
N.02 park-places and n. 02 tractor mowers, space partially covered about 90 sqm.
External parking with floor: about sqm. 400
Square paved with approximately sqm. 100, with part half-covered with pergotenda system, outdoor sofas and lighting on he whole area
Panoramic view
Covered terrace with overview, about sqm. 28
INTERNAL GROUND FLOOR ENTRANCE
Main entrance with wardrobe
Large living room with fireplace
Kitchen on the main floor
Study
Master bath with glazed shower and suspended sanitaries
Master bedroom with wardrobe
Piped music
Underfloor heating and air conditioning heat pump
FLOOR
Glass and wood staircase
Understairs storage
Room
Bathroom with bathtub and suspended sanitaries
Piped music
Independent central heating and air conditioning
BASEMENT
Wide living room
Cinema room with projector screen and video system sound round
Kitchen with roof and glass wall with view and access to the garden
Double room
Bathroom with bathtub with suspended sanitaries. Turkish bath. Shower
Wide wine cellar
Wide laundry with open atrium with small tiled with mosaic
Piped music
Heating with radiators
Detaljer
- Bostadstyp
- Hus
- Tillstånd
- Totalrenoverad/inflyttningsklar
- Boarea
- 300 m²
- Sovrum
- 3
- Badrum
- 3
- Mark
- 1 ha
- Trädgård
- 5,000 m²
- Terrass
- 130 m²
- Energiprestanda
- Referens
- iris
Avstånd från:
Avstånden beräknas fågelvägen
Information om San Costanzo
- Höjdläge
- 150 m ö.h.
- Yta
- 40.89 km²
- Landform
- Kustbacke
- Folkmängd
- 4583
Karta
Bostaden ligger inom det markerade kommun.
Säljaren har valt att inte visa den exakta platsen för denna bostad.
Google Satellite View©
Kontakta ägaren
Privat ägare
Lucia Frassineti
, ,
Vad tycker du om denna annons kvalitet?
Hjälp oss att förbättra din Gate-away-upplevelse genom att ge en feedback om den här annonsen.
Vänligen, beakta inte bostaden i sig, utan bara kvaliteten på hur den presenteras.

