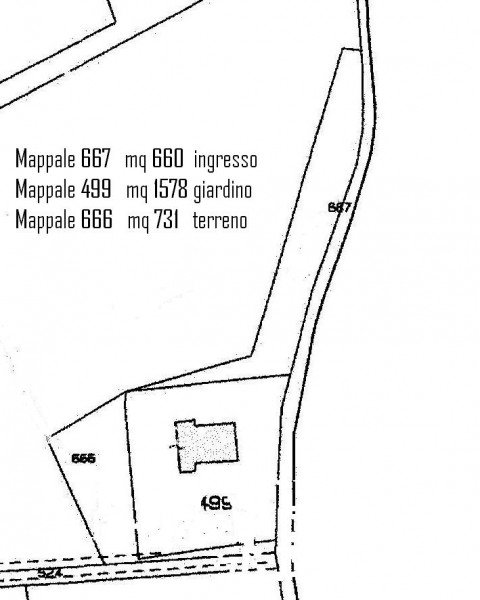Sluten förhandling
Hus 4 sovrum, 460 m² Ostra Vetere, Ancona (provins)
Egenskaper
trädgård
terrass
garage
källare
Beskrivning
Single house on 4 levels (entire building) with interior staircase, cellar of 29 sq.m., 2,07 h- 1 room with freight elevator for PNEUMATIC.
Ground floor: veranda entrance 12 sq.m. - boiler room 131 sq.m. , 3,00 h – 7 rooms. The property is composed by independent entrance, storage room furnished with single garage door on the rear of the garden, access to the apartment through reinforced door, bathroom with window tub and shower partially furnished, bedroom furnished with wardrobe, laundry room bathroom with shower and window, living room, hallway, kitchen with fireplace, pizza oven and economic kitchen with French door on the rear of the garden.
First floor: 150 sq.m. 3,00h – 7 rooms composed by independent entrance, corridor, double hallway, living room with balcony of 7 sq.m. and master bedroom furnished, single bedroom partially furnished, bath room with window, master bedroom, kitchen, living room with covered terrace of 17 sq.m. all the rooms are furnished.
Second floor: 150 sq.m. independent entrance rural attic+ covered terrace of 8 sq.m.
Covered outbuilding for 3 car park + tool sheds sq.m. 48
Access to the house with barrier and automatic gate 660 sq.m. with ground lighting and irrigation system.
Perimetral garden house with lighting and irrigation system 1578 sq.m.
Irrigation well with electric pump.
Second entrance access on the rear of garden.
Cultivated land with olive trees- grapevine and fruit trees of 731 sq.m. with irrigation system.
Predisposition for solar panel, satellite, anti theft device.
Ground floor: veranda entrance 12 sq.m. - boiler room 131 sq.m. , 3,00 h – 7 rooms. The property is composed by independent entrance, storage room furnished with single garage door on the rear of the garden, access to the apartment through reinforced door, bathroom with window tub and shower partially furnished, bedroom furnished with wardrobe, laundry room bathroom with shower and window, living room, hallway, kitchen with fireplace, pizza oven and economic kitchen with French door on the rear of the garden.
First floor: 150 sq.m. 3,00h – 7 rooms composed by independent entrance, corridor, double hallway, living room with balcony of 7 sq.m. and master bedroom furnished, single bedroom partially furnished, bath room with window, master bedroom, kitchen, living room with covered terrace of 17 sq.m. all the rooms are furnished.
Second floor: 150 sq.m. independent entrance rural attic+ covered terrace of 8 sq.m.
Covered outbuilding for 3 car park + tool sheds sq.m. 48
Access to the house with barrier and automatic gate 660 sq.m. with ground lighting and irrigation system.
Perimetral garden house with lighting and irrigation system 1578 sq.m.
Irrigation well with electric pump.
Second entrance access on the rear of garden.
Cultivated land with olive trees- grapevine and fruit trees of 731 sq.m. with irrigation system.
Predisposition for solar panel, satellite, anti theft device.
Detaljer
- BostadstypHus
- TillståndTotalrenoverad/inflyttningsklar
- Boarea460 m²
- Sovrum4
- Badrum3
- Mark1,391 m²
- Trädgård1,578 m²
- Terrass32 m²
- Energiprestanda
- Referens3603
Avstånd från:
Avstånden beräknas fågelvägen
- Flygplatser
- Kollektivtrafik
- Motorvägsavfart16.9 km
- Sjukhus1.4 km
- Kust18.8 km
- Skidort31.0 km
I närheten av denna bostad
- Butiker
- Äta ute
- Sportaktiviteter
- Skolor
- Apotek1.5 km - Apotek - Farmacia Buzarca
- Veterinär6.0 km - Veterinär - Clinica veterinaria associata dei Dottori Pieragostini e Petroni
Information om Ostra Vetere
- Höjdläge250 m ö.h.
- Yta30.02 km²
- LandformKustbacke
- Folkmängd3125
Kontakta ägaren
Privat ägare
Lidia Scicchitano
, Senigallia, Ancona
Vad tycker du om denna annons kvalitet?
Hjälp oss att förbättra din Gate-away-upplevelse genom att ge en feedback om den här annonsen.
Vänligen, beakta inte bostaden i sig, utan bara kvaliteten på hur den presenteras.

