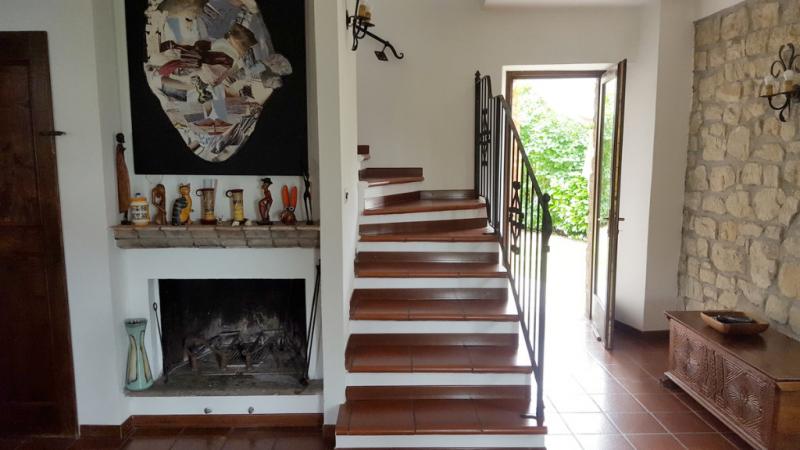450,000 €
Villa 4 sovrum, 420 m² Ponte Nizza, Pavia (provins)
Egenskaper
Beskrivning
Old property situated on a hill in the residential area with a magnificent view on the surrounding hills. It is located on the hills of Oltrepò Pavese, about 60 km from Milan.
The property includes two perfectly restored stone buildings that could be used as residential or commercial properties (B&B or restaurant with rooms). They could be reached by a driveway that, from the gate, goes through the garden and leads to the private courtyard.
The main dwelling has a surface of more than 300 sqm on 3 levels plus a cellar. It is composed on the ground floor of living room, study, dining room, kitchen and bathroom. On the first floor we find two bedrooms, a study and a bathroom. The lower ground floor is composed of a bedroom, a hobby room, a bathroom and a broom closet. On the basement floor there is a boiler room and a cellar.
The second dwelling of 120 sqm on two levels with porch includes living room, kitchen and bathroom on the ground floor. The first floor is composed of bedroom, study, wide mezzanine and bathroom.
There is a third building of 120 sqm on 2 levels with canopy for the wood, that is currently used as storage, but could be transformed into a dwelling. The property includes another stone building that could be used as tool shed or for other purposes.
The property is immediately habitable and it is surrounded by a garden of 2000 sqm.
The property includes two perfectly restored stone buildings that could be used as residential or commercial properties (B&B or restaurant with rooms). They could be reached by a driveway that, from the gate, goes through the garden and leads to the private courtyard.
The main dwelling has a surface of more than 300 sqm on 3 levels plus a cellar. It is composed on the ground floor of living room, study, dining room, kitchen and bathroom. On the first floor we find two bedrooms, a study and a bathroom. The lower ground floor is composed of a bedroom, a hobby room, a bathroom and a broom closet. On the basement floor there is a boiler room and a cellar.
The second dwelling of 120 sqm on two levels with porch includes living room, kitchen and bathroom on the ground floor. The first floor is composed of bedroom, study, wide mezzanine and bathroom.
There is a third building of 120 sqm on 2 levels with canopy for the wood, that is currently used as storage, but could be transformed into a dwelling. The property includes another stone building that could be used as tool shed or for other purposes.
The property is immediately habitable and it is surrounded by a garden of 2000 sqm.
Detaljer
- Bostadstyp
- Villa
- Tillstånd
- Totalrenoverad/inflyttningsklar
- Boarea
- 420 m²
- Sovrum
- 4
- Badrum
- 5
- Trädgård
- 2,000 m²
- Energiprestanda
- Referens
- Cottages in the hills
Avstånd från:
Avstånden beräknas fågelvägen
- Flygplatser
53.0 km - Genova GOA - Cristoforo Colombo
69.0 km - Milano LIN - Linate
92.0 km - Milano MXP - Malpensa
93.0 km - Parma PMF - Giuseppe Verdi
- Motorvägsavfart
- 19.9 km
- Sjukhus
- 6.2 km - Ospedale Civile di Varzi "SS. Annunziata"
- Kust
- 51.4 km
- Skidort
- 15.0 km
I närheten av denna bostad
- Butiker
1.8 km - Bageri - Panificio del Conte
1.8 km - Grönsaksaffär
1.8 km - Slakteributik
2.1 km - Närbutik - Fratelli Rossi
- Äta ute
1.2 km - Restaurang - Agriturismo "Due camini"
1.8 km - Café
2.1 km - Bar
6.8 km - Glassbar - Gelateria L'Angolo
- Sportaktiviteter
6.3 km - Sportcenter - ridsport
7.2 km - Golfklubb - Golf Valcurone
12.8 km - Gym - Palestra
34.2 km - Ridhus
- Apotek
- 2.0 km - Apotek - Farmacia Tarditi
- Veterinär
- 6.6 km - Veterinär
Information om Ponte Nizza
- Höjdläge
- 267 m ö.h.
- Yta
- 22.96 km²
- Landform
- Inlandsbacke
- Folkmängd
- 760
Karta
Bostaden ligger på den markerade gatan/vägen.
Säljaren angav inte den exakta adressen till denna bostad utan bara gatan/vägen.
Google Satellite View©Google Street View©
Kontakta ägaren
Privat ägare
Arianna Gardelli
via Tagliamento 10, Voghera, Pavia
3337504797
Vad tycker du om denna annons kvalitet?
Hjälp oss att förbättra din Gate-away-upplevelse genom att ge en feedback om den här annonsen.
Vänligen, beakta inte bostaden i sig, utan bara kvaliteten på hur den presenteras.

