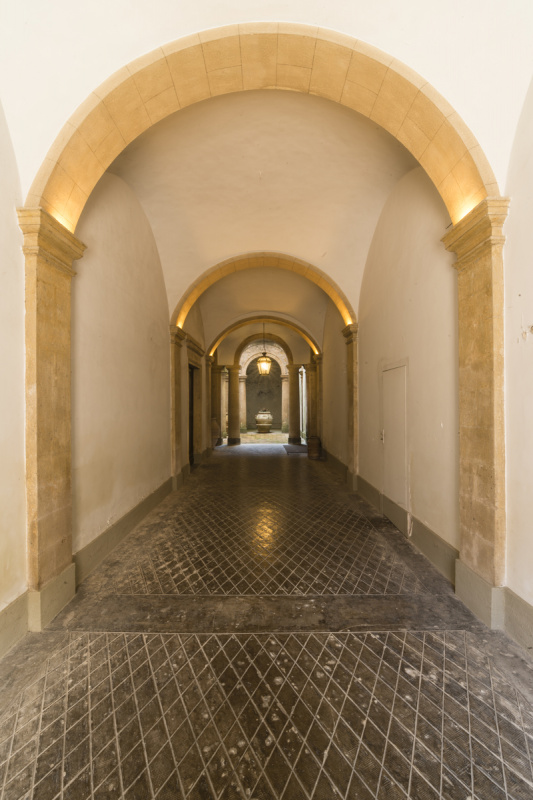Sluten förhandling
Palats 7 sovrum, 660 m² Grotte di Castro, Viterbo (provins) BolsenasjönTuscia
Bolsenasjön
Tuscia
Egenskaper
trädgård
terrass
garage
källare
Beskrivning
The palace is a three-store, nineteen-century, elegant and imposing building in the heart of the picturesque town of Grotte di Castro, on the top of the hills crowning the Bolsena lake, at the border of Tuscany.
The main entrance of the palace opens into a court ornamented by columns. The palace has a U shape embracing an internal court facing the back garden. A cellar dig into the rock stretches from the front to the back of the building and garden.
The back-entrance driveway crosses the garden and allows a direct access to the back entrance by car.
A marble stairway takes to the 3 floors. Each floor represents an independent apartment. Most rooms have painted ceilings. Several pieces of forniture are custom-made and are part of the palace.
The first floor includes a large, formal living room, furnished with original, two-century old pieces, curtains and wall-papers. The large kithchen, which includes a remarkable fireplace, needs to be remodelled. A section of the first floor is without heating system. The only first-floor bathroom in on the stairway landing.
Two remodeled apartments occupy the second and third floor.
Windows open on all four sides of the building. The front windows open on the main street. Over the roofs of the facing buildings is the view of the lake.
The main entrance of the palace opens into a court ornamented by columns. The palace has a U shape embracing an internal court facing the back garden. A cellar dig into the rock stretches from the front to the back of the building and garden.
The back-entrance driveway crosses the garden and allows a direct access to the back entrance by car.
A marble stairway takes to the 3 floors. Each floor represents an independent apartment. Most rooms have painted ceilings. Several pieces of forniture are custom-made and are part of the palace.
The first floor includes a large, formal living room, furnished with original, two-century old pieces, curtains and wall-papers. The large kithchen, which includes a remarkable fireplace, needs to be remodelled. A section of the first floor is without heating system. The only first-floor bathroom in on the stairway landing.
Two remodeled apartments occupy the second and third floor.
Windows open on all four sides of the building. The front windows open on the main street. Over the roofs of the facing buildings is the view of the lake.
Detaljer
- BostadstypPalats
- TillståndVissa renoveringsarbeten
- Boarea660 m²
- Sovrum7
- Badrum4
- Trädgård1,500 m²
- Terrass180 m²
- Energiprestanda
- ReferensPalace on the Lake of Bolsena
Avstånd från:
Avstånden beräknas fågelvägen
- Flygplatser
- Kollektivtrafik
- Motorvägsavfart23.0 km
- Sjukhus8.1 km - Ospedale Santa Maria della Scala
- Kust45.3 km
- Skidort31.0 km
I närheten av denna bostad
- Butiker
- Äta ute
- Sportaktiviteter
- Skolor
- Apotek5.0 km - Apotek
- Veterinär13.2 km - Veterinär
Information om Grotte di Castro
- Höjdläge467 m ö.h.
- Yta33.42 km²
- LandformInlandsbacke
- Folkmängd2450
Kontakta ägaren
Privat ägare
Francesco Orzi
Loc. Castel de' Ceveri, Formello, Roma
069075329
Vad tycker du om denna annons kvalitet?
Hjälp oss att förbättra din Gate-away-upplevelse genom att ge en feedback om den här annonsen.
Vänligen, beakta inte bostaden i sig, utan bara kvaliteten på hur den presenteras.

