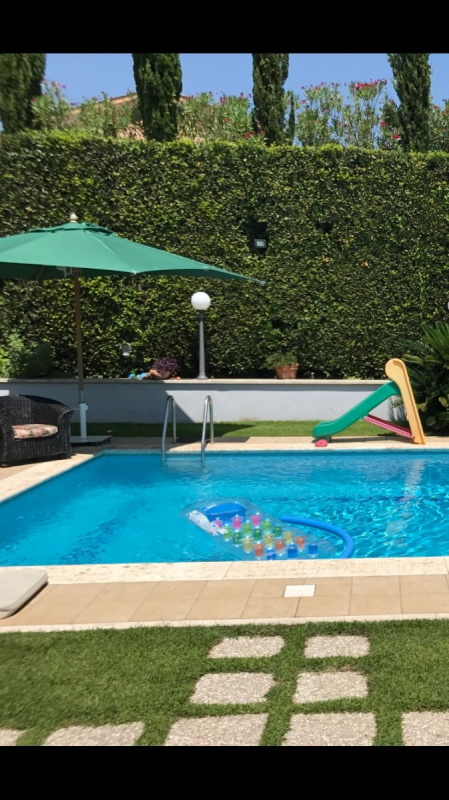Sluten förhandling
Hus 5 sovrum, 500 m² Genzano di Roma, Rom (provins)
Egenskaper
trädgård
pool
terrass
garage
källare
Beskrivning
Villa in Genzano di Roma (Rome). Majestic impressive villa of about 500 sqm in a well-fenced park of 1700 sqm with centuries-old olive trees, fruit trees and precious decorative plants. The garden is provided with an atuomatic irrigation system and all the external surfaces are monitored by security cameras, intercom with cameras and anti-theft device with perimeter sensors.
In the highest zone of the park there is the rectangular swimming pool of 100 sqm with an adjacent panoramic terrace and gazebo.
The building refers to an unusual and characteristic architectural style: a combination of neo-liberty and neoclassical style with the aspect of the American villa of the end of the nineteenth century.
It stands out from the other buildings both for its greatness and for the attention to the decorative details: stone frames for doors and windows, refined smooth corners; on top there is a moulding that refinishes the entire perimeter; the main entrance is crearly underlined by an amazing staircase that gives a great architectural effect and leads to a porch covered by a semi-circular balcony. The cohesion between the inside and the outside of the property is highlighted by two Doric columns in the porch that you can find also inside. The property laid out over a raised ground floor and a first floor with other rooms on the underground floor. These rooms include a garage, a technical room and a refined cave used as vintage cellar.
Recently there was a division of the property that led to the creation of two apartments:
the first apartment comprises a huge prestigious entrance, a double lounge/living room with a marble fireplace, eat-in kitchen with direct access to the patio, bathroom; on the first floor there are three large bedrooms, two bathrooms, balcony and a big panoramic terrace with view on the sea, the Ponza island and Circeo.
The second apartment is composed of a lounge with fireplace, an eat-in kitchen, two wide bedrooms, two bathrooms and a Winter garden.
The fencing wall is particularly well-refined and enriched with a tall hedge, that is an elegant barrier with various plants between the villa and the public sidewalk.
In the highest zone of the park there is the rectangular swimming pool of 100 sqm with an adjacent panoramic terrace and gazebo.
The building refers to an unusual and characteristic architectural style: a combination of neo-liberty and neoclassical style with the aspect of the American villa of the end of the nineteenth century.
It stands out from the other buildings both for its greatness and for the attention to the decorative details: stone frames for doors and windows, refined smooth corners; on top there is a moulding that refinishes the entire perimeter; the main entrance is crearly underlined by an amazing staircase that gives a great architectural effect and leads to a porch covered by a semi-circular balcony. The cohesion between the inside and the outside of the property is highlighted by two Doric columns in the porch that you can find also inside. The property laid out over a raised ground floor and a first floor with other rooms on the underground floor. These rooms include a garage, a technical room and a refined cave used as vintage cellar.
Recently there was a division of the property that led to the creation of two apartments:
the first apartment comprises a huge prestigious entrance, a double lounge/living room with a marble fireplace, eat-in kitchen with direct access to the patio, bathroom; on the first floor there are three large bedrooms, two bathrooms, balcony and a big panoramic terrace with view on the sea, the Ponza island and Circeo.
The second apartment is composed of a lounge with fireplace, an eat-in kitchen, two wide bedrooms, two bathrooms and a Winter garden.
The fencing wall is particularly well-refined and enriched with a tall hedge, that is an elegant barrier with various plants between the villa and the public sidewalk.
Detaljer
- BostadstypHus
- TillståndNy
- Boarea500 m²
- Sovrum5
- Badrum5
- Trädgård1,700 m²
- Terrass50 m²
- Energiprestanda175 kWh/m² anno
- ReferensSplendida Dimora Castelli Romani
Avstånd från:
Avstånden beräknas fågelvägen
Avstånd beräknas från stadens centrum.
Den exakta platsen för denna bostad har inte angetts av säljaren.
- Flygplatser
- Kollektivtrafik
3.1 km - Tågstation - Albano Laziale
- Sjukhus670 m - Villa Von Siebenthal
- Kust20.7 km
- Skidort55.0 km
Information om Genzano di Roma
- Höjdläge435 m ö.h.
- Yta17.9 km²
- LandformKustbacke
- Folkmängd23221
Karta
Bostaden ligger inom det markerade kommun.
Säljaren har valt att inte visa den exakta platsen för denna bostad.
Google Satellite View©
Kontakta ägaren
Privat ägare
Paolo Mercuri
via achille grandi 61, Genzano Di Roma, Roma
3202158134
Vad tycker du om denna annons kvalitet?
Hjälp oss att förbättra din Gate-away-upplevelse genom att ge en feedback om den här annonsen.
Vänligen, beakta inte bostaden i sig, utan bara kvaliteten på hur den presenteras.

