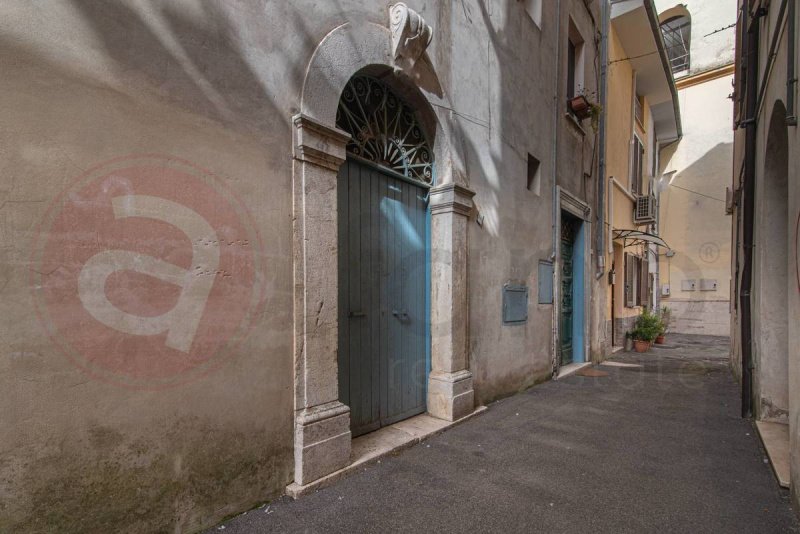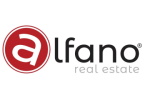WHAT YOU NEED TO KNOW ABOUT THE PROPERTY
In Pontecorvo - Via XX Settembre - in a very central and panoramic area, we sell a historic building with an exclusive 600 m2 garden and a panoramic terrace.
THE PROPERTY
The building dates back to 1883 and is arranged on 4 floors for a total of approximately 450 square meters. Currently the second floor is inhabited and is completely renovated, consisting of an entrance hall, lounge, 3 double bedrooms, study, eat-in kitchen, 2 bathrooms, terrace on the same level of 60 square meters with internal access to the attic of 50 square meters to be finished but with regular heights.
On the first floor there are two two-room apartments, one to be renovated and the other refurbished, both consisting of an entrance hall, a living room with kitchenette, a bedroom and a bathroom.
On the ground floor there is a large cellar with double entrance both internal and on the street to be cleaned, another apartment of 80 square meters to be renovated with access to the fantastic and exclusive private garden of approximately 600 square meters.
The terrace on the top floor overlooking the municipal villa and the surrounding valley together with the garden, make this property a unique opportunity both for personal residential use and for investment use given the position and location. The structure of the building is in stone, dating back to 1883.
There is the possibility of obtaining up to 5 different housing units.
LOCATION
Pontecorvo is a lovely hamlet in the province of Frosinone in Lazio, in the Liri Valley.
For information and appointments: 0776566289 - 3493400492 - For International Clients 00393348094290
Språk från vilket den automatiska översättningen genererades
A Pontecorvo - Via XX Settembre - in zona centralissima e panoramica, vendiamo palazzo storico cielo/terra con giardino esclusivo di 600 mq e Terrazzo panoramico.
Il Palazzo risale al 1883 ed è disposto su 4 piani per un totale di 450 mq circa. Attualmente il secondo piano è abitato ed è completamente ristrutturato, composto da un ingresso, salone, 3 camere matrimoniali, studio, cucina abitabile, 2 servizi, terrazzo a livello di 60 mq con accesso interno alla mansarda di 50 mq da rifinire ma con altezze regolari.
Al primo piano sono presenti due bilocali, uno da ristrutturare e l'altro rimesso a nuovo, composti entrambi da un ingresso, un salone con angolo cottura, una camera e un bagno.
Al pian terreno c'è una grande cantina con doppio ingresso sia interno che su strada da ripulire, un altro appartamento di 80 mq da ristrutturare con accesso al fantastico ed esclusivo giardino di proprietà di circa 600 mq .
Il terrazzo all'ultimo piano che affaccia sulla villa comunale e sulla vallata circostante assieme al giardino, rendono questo immobile un'occasione unica sia per uso proprio abitativo, che per uso investimento data la posizione e l'ubicazione. La struttura del palazzo è in pietra, risalente al 1883.
C'è la possibilità di ricavare fino a 5 diverse unità abitative.
Per informazioni e appuntamenti: 0776566289 - 3493400492 - For International Clients 00393348094290
In Pontecorvo - Via XX Settembre - in einer sehr zentralen und panoramischen Gegend verkaufen wir ein historisches Himmel-Erde-Gebäude mit einem exklusiven 600 m2 großen Garten und einer Panoramaterrasse.
Das Gebäude stammt aus dem Jahr 1883 und erstreckt sich über 4 Etagen mit einer Gesamtfläche von ca. 450 m2. Die zweite Etage ist derzeit bewohnt und komplett renoviert und besteht aus einer Eingangshalle, einem Wohnzimmer, 3 Doppelzimmern, einem Arbeitszimmer, einer Küche, 2 Bädern, einer 60 m2 großen Terrasse mit internem Zugang zum 50 m2 großen Dachboden, der fertiggestellt werden soll, aber regelmäßige Höhen aufweist.
Im ersten Stock befinden sich zwei Zweizimmerwohnungen, von denen eine renoviert und die andere renoviert werden soll. Beide bestehen aus einer Eingangshalle, einem Wohnzimmer mit Kochnische, einem Schlafzimmer und einem Badezimmer.
Im Erdgeschoss gibt es einen großen Keller mit doppeltem Eingang sowohl intern als auch auf der zu reinigenden Straße, eine weitere 80 m2 große Wohnung, die renoviert werden muss, mit Zugang zum fantastischen und exklusiven privaten Garten von ca. 600 m2.
Die Terrasse im obersten Stockwerk mit Blick auf die Stadtvilla und das umliegende Tal sowie der Garten machen diese Immobilie aufgrund ihrer Lage und Lage zu einer einzigartigen Gelegenheit sowohl für die eigene Wohnnutzung als auch für Investitionszwecke. Die Struktur des Gebäudes besteht aus Stein und stammt aus dem Jahr 1883.
Es besteht die Möglichkeit, bis zu 5 verschiedene Wohneinheiten zu erwerben.
Für Informationen und Terminvereinbarungen: 0776566289 - 3493400492 - Für internationale Kunden 00393348094290
À Pontecorvo - Via XX Settembre - dans une zone très centrale et panoramique, nous vendons un bâtiment historique ciel/terre avec un jardin exclusif de 600 m2 et une terrasse panoramique.
Le bâtiment date de 1883 et est réparti sur 4 étages pour un total d'environ 450 m2. Le deuxième étage est actuellement habité et entièrement rénové, composé d'un hall d'entrée, salon, 3 chambres doubles, bureau, cuisine, 2 salles de bains, terrasse de 60 m2 avec accès intérieur au grenier de 50 m2 à finir mais avec des hauteurs régulières.
Au premier étage se trouvent deux appartements de deux pièces, l'un à rénover et l'autre à réaménager, tous deux composés d'un hall d'entrée, un séjour avec coin cuisine, une chambre et une salle de bain.
Au rez-de-chaussée il y a une grande cave avec double entrée intérieure et extérieure à nettoyer, un autre appartement de 80 m2 à rénover avec accès au fantastique et exclusif jardin privé d'environ 600 m2.
La terrasse au dernier étage surplombant la villa municipale et la vallée environnante ainsi que le jardin font de cette propriété une opportunité unique tant pour son propre usage résidentiel que pour un investissement compte tenu de sa position et de son emplacement. La structure du bâtiment est en pierre et date de 1883.
Il y a la possibilité d'obtenir jusqu'à 5 logements différents.
Pour informations et rendez-vous : 0776566289 - 3493400492 - Pour les clients internationaux 00393348094290
En Pontecorvo - Via XX Settembre - en una zona muy céntrica y panorámica, vendemos un edificio histórico cielo/tierra con un exclusivo jardín de 600 m2 y una terraza panorámica.
El edificio data de 1883 y está distribuido en 4 plantas con un total de aproximadamente 450 m2. La segunda planta está actualmente habitada y totalmente reformada, compuesta por recibidor, salón, 3 habitaciones dobles, estudio, cocina, 2 baños, terraza de 60 m2 con acceso interior a la buhardilla de 50 m2 por terminar pero con alturas regulares.
En el primer piso hay dos apartamentos de dos habitaciones, uno para reformar y otro para reformar, ambos compuestos por vestíbulo, salón con cocina americana, dormitorio y baño.
En la planta baja hay una gran bodega con doble entrada tanto interior como a la calle para limpiar, otro apartamento de 80 m2 para reformar con acceso al fantástico y exclusivo jardín privado de aproximadamente 600 m2.
La terraza en la planta superior con vistas a la villa municipal y al valle circundante junto con el jardín, hacen de esta propiedad una oportunidad única tanto para uso residencial propio como para inversión dada su posición y ubicación. La estructura del edificio es de piedra, datando del año 1883.
Existe la posibilidad de obtener hasta 5 viviendas diferentes.
Para información y citas: 0776566289 - 3493400492 - Para Clientes Internacionales 00393348094290


