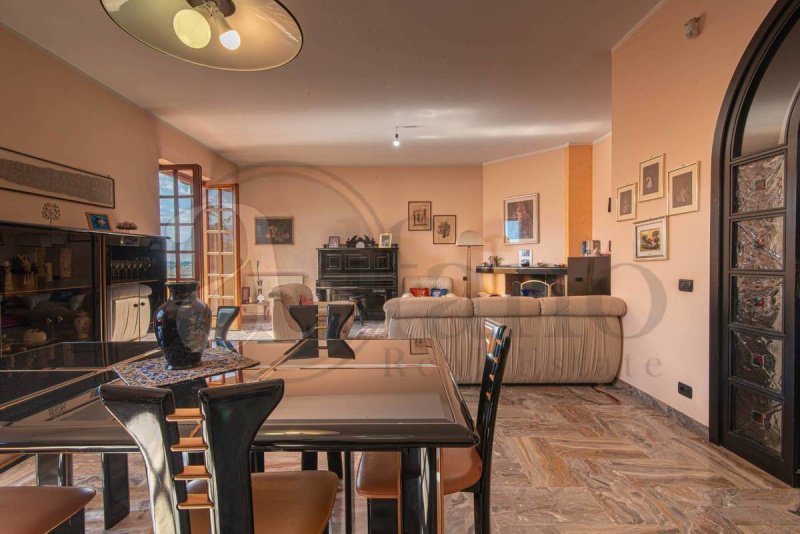3,965,172 kr SEK
(355,000 €)
Villa 4 sovrum, 250 m² Ferentino, Frosinone (provins)
Egenskaper
Beskrivning
I den karakteristiska kyrkan Ferentino, i ett bostadsområde och väl ansluten, några minuter från motorvägsavfarten (A1), erbjuder vi till salu en fristående villa med trädgård och olivlund, inhägnad och i utmärkt skick: VILLA LINA.
VILLA LINA är fördelat på två våningar utöver vinden.
På bottenvåningen består villan av ett vardagsrum med öppet kök som upptar en stor del av lägenhetens yta på bottenvåningen, två stora sovrum och ett mycket stort badrum och ett användbart tvättstuga.
Lägenheten är utrustad med mycket ljus tack vare de stora välvda fönstren som skapar ljusspel med väggarna i vardagsrummet med mycket tända färger.
Den moderna och noggranna inredningen bidrar till att skapa en vid och bekväm atmosfär som också kan ses från vardagsrummet i sovrummet, där en mycket spektakulär och verkligen unik cirkulär jacuzzi har skapats.
Vardagsrummet erbjuder en öppen spis (termo öppen spis) som passar perfekt till den röda färgen på det öppna köket.
Rummen är bekväma och ljusa, jämnt fördelade efter ett arkitektoniskt projekt som syftar till att betona det mest använda och levande vardagsrummet.
Från bottenvåningen finns tillgång till första våningen genom en intern trappa men också tack vare en oberoende åtkomst på baksidan av villan.
Från den centrala dörren på baksidan finns tillgång till en stor entré som kommunicerar med ett dubbelrum med utsikt över den omgivande trädgården tack vare en liten balkong som täcker hela vardagsrummet.
Vardagsrummet, med en vacker öppen spis, leder till ett stort och ljust kök, lika utrustat med en fungerande öppen spis, designad för att erbjuda bekvämlighet och dynamik.
Genom en liten korridor når du de två stora sovrummen med de två badrummen.
Villan är fördelad på en total yta på cirka 250 kvadratmeter (bottenvåningen och första våningen) samt vindens rymliga och bekväma miljö, nås via en välskött trätrappa.
Vindens område, utrustat med praktiska höjder och perfekt beboeliga, erbjuder fyra stora områden där en tredje lägenhet har skapats.
Vinden erbjuder ett stort vardagsrum med tre rum (som ska användas som sovrum eller arbetsrum eller gästrum) och ett badrum, samt ett mycket användbart förråd, skräddarsytt.
Trädgården, perfekt underhållen i varje detalj, kännetecknas av fruktträd och har en olivlund på cirka 1100 kvadratmeter.
Den platta marken lämpar sig väl för ett poolprojekt (både underjordiskt och över marken).
Den bakre trädgården har ett lusthus och en bekväm vedbod medan det främre området består av en stor terrass och ett täckt garage.
En stor del av trädgården kan användas som grönsaksträdgård för grönsaksproduktion på 0 km.
Systemen fungerar och är i gott skick, liksom taket och armaturerna.
Villan är därför omedelbart beboelig.
Den nuvarande, välbevarade inredningen ingår inte i förfrågningspriset; Men om det är av intresse kan det köpas separat.
VILLA LINA är det perfekta valet för dem som älskar villornas integritet med trädgård men inte vill ge upp närheten till tjänster och transporter, bara 5 minuters bilresa bort.
Dess enkla läge gör att du kan åka till Rom på 40 minuter och på drygt en timme till Neapel.
Idealisk lösning för att njuta av "slow life" i hjärtat av Ciociaria.
För information ring 0776566289 eller +39 3348094290.
Detaljer
- Bostadstyp
- Villa
- Tillstånd
- Totalrenoverad/inflyttningsklar
- Boarea
- 250 m²
- Sovrum
- 4
- Badrum
- 4
- Mark
- 1 m²
- Trädgård
- 1,100 m²
- Energiprestanda
- Referens
- AC99-149-1314
Avstånd från:
- Flygplatser
54.0 km - Roma CIA - Ciampino
81.0 km - Roma FCO - Fiumicino
113.0 km - Pescara PSR - Pasquale Liberi
127.0 km - Napoli NAP - Capodichino
- Motorvägsavfart
- 6.1 km
- Sjukhus
- 6.9 km
- Kust
- 43.8 km
- Skidort
- 17.0 km
I närheten av denna bostad
- Butiker
330 m - Bageri - Panificio Lozzi
1.0 km - Snabbköp - Meta
2.3 km - Grönsaksaffär - Il Generale della Frutta e Verdura
2.3 km - Konfektbutik - Battisti
- Äta ute
470 m - Restaurang - La Primavera
1.1 km - Café - Bar Romano
2.2 km - Snabbmatsrestaurang
2.3 km - Pub - The Bentley
- Sportaktiviteter
4.2 km - Sportcenter - Terme Pompeo
8.5 km - Golfklubb - Golf Club Fiuggi
10.6 km - Gym - Jump
14.1 km - Ridhus - Selleria Bracaglia
- Skolor
2.2 km - Skola - Scuola Media Statale Achille Giorgi
11.1 km - Högskola - Conservatorio di Musica "Licinio Refice"
12.3 km - Universitet - Accademia Delle Belle Arti
- Apotek
- 2.2 km - Apotek - Farmacia Sant'Agata
- Veterinär
- 27.1 km - Veterinär
Information om Ferentino
- Höjdläge
- 395 m ö.h.
- Yta
- 81 km²
- Landform
- Inlandsbacke
- Folkmängd
- 20247
Kontakta mäklaren
Via Casilina, 29, Roccasecca, Frosinone
0039 348 7607909
Vad tycker du om denna annons kvalitet?
Hjälp oss att förbättra din Gate-away-upplevelse genom att ge en feedback om den här annonsen.
Vänligen, beakta inte bostaden i sig, utan bara kvaliteten på hur den presenteras.


