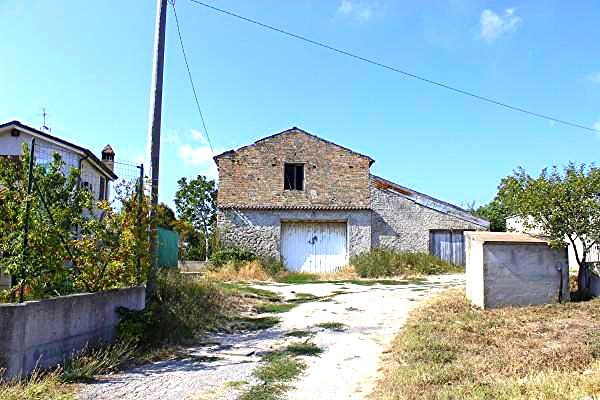Förhandlingsbart
2,611,315 kr DKK
(350,000 €)
Villa 3 sovrum, 120 m² Ripa Teatina, Chieti (provins)
Egenskaper
Beskrivning
1. The residential building;
2. Two garages and two uncovered car parking on the entrance of the road.;
3. A service room for the swimming pool.
This intervention proposes to improve the architectonic quality compacting the buildings inside the lot making them homogeneously linked to each other between aspects and roads.
The residential buildings in project will be composed by a main portion on two floors with covered roof tile in double pitch of portions and aspect derived form the currently primitive building and a completing of a single floor above ground with covered flat surface, partially used terrace accessible from outside. This two body will be “united” on the shape and substance by a refining clear plaster - in shades of white - medium and troweled colored paste and a porch marked regularly by thin steel columns.
In particular from a residential building area of 205 sq.m. and using the benefits arranged by the art. 6 of I.r. No. 16 of August 19, 2009 "Home plan” that allows an increase of 35% in the buildable area of 276 sq. m. The current built-up area of the storage rooms is 42.3 sq.m. and for garages is 24.7 sq. m; the attached project involves the construction of identical amounts of surfaces. In addition, as required by the standard, the residential building will be built in energy class "B" using typical construction techniques of bio construction and will be equipped with heating and electrical systems that make use of renewable sources.
The residential unit is already designed to have two separate accesses and to be used by two distinct families.
Detaljer
- Bostadstyp
- Villa
- Tillstånd
- Ny
- Boarea
- 120 m²
- Sovrum
- 3
- Badrum
- 2
- Mark
- 700 m²
- Trädgård
- 300 m²
- Energiprestanda
- Referens
- S.STEFANO138
Avstånd från:
- Flygplatser
9.0 km - Pescara PSR - Pasquale Liberi
148.0 km - Foggia FOG - Gino Lisa
151.0 km - Roma CIA - Ciampino
156.0 km - Ancona AOI - Falconara
- Motorvägsavfart
- 5.0 km
- Sjukhus
- 3.3 km
- Kust
- 7.3 km
- Skidort
- 23.0 km
I närheten av denna bostad
- Butiker
1.9 km - Slakteributik - Special Carni
3.0 km - Snabbköp - Coal
4.5 km - Köpcentrum
5.1 km - Allmän butik - Maxicasa
- Äta ute
1.7 km - Restaurang - L'osteria di Giobatta
3.2 km - Bar - Wolf
3.2 km - Café - Eywa
6.5 km - Snabbmatsrestaurang - Enzo
- Sportaktiviteter
2.9 km - Golfklubb - Miglianico Golf & Country Club
2.9 km - Sportcenter
8.4 km - Gym - Progetto Salute
10.2 km - Ridhus - Circolo Ippico Abruzzese
- Skolor
1.4 km - Skola - scuola primaria Ripa Teatina
8.6 km - Universitet - Università degli Studi di Chieti-Pescara 'G. d'Annunzio'
11.4 km - Högskola
- Apotek
- 3.2 km - Apotek - Farmacia Zannolli
- Veterinär
- 7.2 km - Veterinär - Ambulatorio veterinario
Information om Ripa Teatina
- Höjdläge
- 199 m ö.h.
- Yta
- 20.16 km²
- Landform
- Kustbacke
- Folkmängd
- 4002
Kontakta ägaren
Giuseppe De Marco
via De Gasperi,23, San Maurizio Canavese, Torino
+39 011 9277225
Vad tycker du om denna annons kvalitet?
Hjälp oss att förbättra din Gate-away-upplevelse genom att ge en feedback om den här annonsen.
Vänligen, beakta inte bostaden i sig, utan bara kvaliteten på hur den presenteras.

